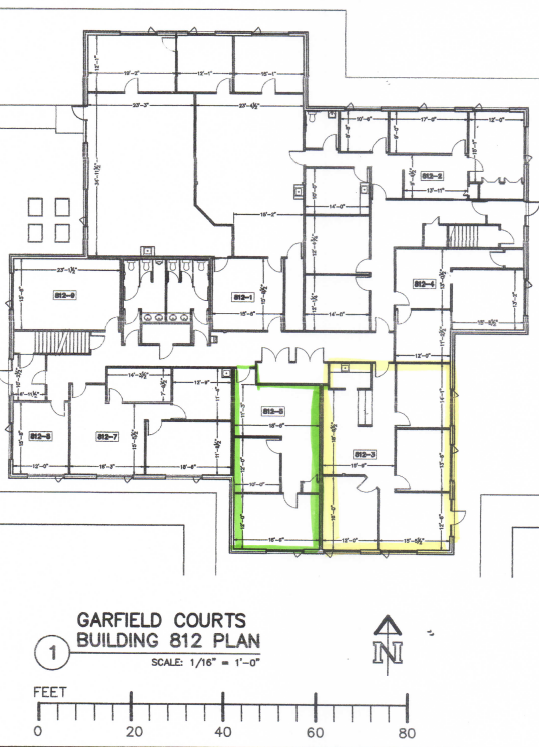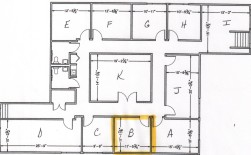
812 South Garfield Avenue Suite 3
This office features a prominently located entrance door and signage opportunity. The office contains 1,120 sf, plus 224 sf of tenant pro-rata shared common area for a total of 1,344 rent-able sf. Features include three offices, reception area, kitchenette (with sink) and open area for file storage or another desk area. Common areas include vestibule, […]... Read More
